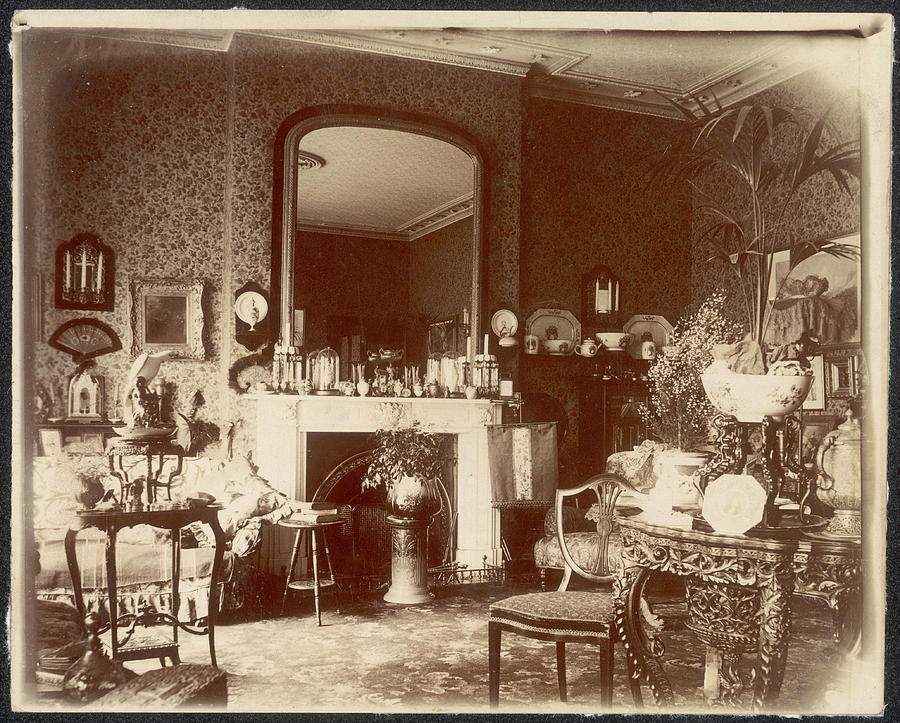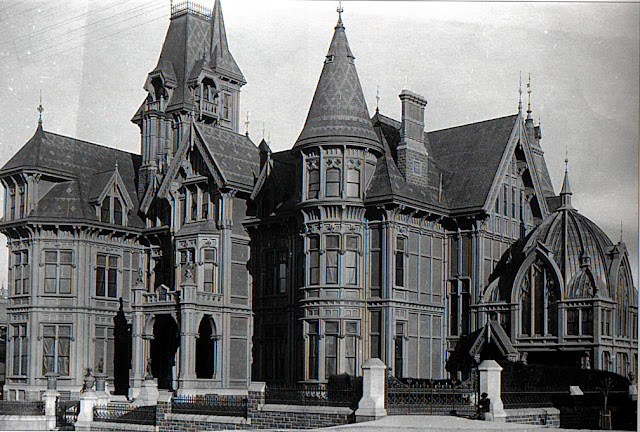The grounds consist of 80 acres, sitting in a cradle of lazily sloping hills and thick pine forest. It is said, that the forest is so thick that it can seem like midnight at noon within the trees.
The dirt road is well worn and snakes through the pines, hardly laying any straight stretches out, which gives the traveler the feeling of always turning a bend and never knowing what lies around the other side. After all these mysterious turns, the sudden appearance of the manor feels disruptive and surprising.
As if, the horrible thing had snuck up and leapt out of hiding to purposefully startle its guests.
The unfavorably named Bastard Bog is one of the first things to greet visitors, other than the looming presence of the House itself. It soaks the ground to the left of the dirt road as one arrives.
A sizable, weed filled tarn that is a fowl, sewage green hue and expels an inescapable stench of rot. The origins of the so-called name are… distasteful.
Flies swarm thickly over the sluggish surface of the water.
The Garden is one of the lovelier places still intact here, sprawling across the expanse of the mansion in the rear.
Once, it had been a breathtaking place of wonder and other worldly beauty; with intricately carved benches, trimmed hedge animals, stone statues and an abundance of lush floral spreads. The sounds of happy song birds, babbling fountains and idle chit-chat used to fill the secluded space.
Still, there are remnants of the beauty that had been. The hedges that guard the garden’s innards from the outside grounds have grown to tower overhead, acting more like walls than borders. Despite the lack of tenders, the rose bushes and peonies grow rampantly and the scent is so thick it can almost be tasted on the tongue. Stone statues of womanly figures have grown furry with moss, some figures having crumbled bits or entirely missing pieces. It is as silent as the grave inside the hedges now, only the sounds of snapping branches or disembodied whispers to ever disrupt the blanket of hush.
There is the feeling of great loss here, it sits heavily and sorrowfully on the mind.
The Foyer is the first of the House’s faces to greet visitors upon entry. Under the reassurance of light, the Foyer looks similar to a gallery but under the veil of dimness, it feels more like a cavernous mouth anxious to gobble anything up.
The great set of wooden doors open into this immense space, and it can feel overwhelming upon first viewing. The tall walls are lined with sophisticatedly dull artwork that is hard to remember as soon as eyes are taken away from it. A hugely elaborate chandelier hangs from above like the uvula of a gaping maw, while an expansive Persian rug that runs from one end to the other acts like the tongue of the beast. As you walk along that rug, you get the sense that you are being tasted.
Each side of the Foyer offers closed doors or open archways leading deeper into the guts of the house.
At the far end, a monumental staircase lays in waiting. It is a piece of artwork itself, the rails and banisters carved sinuously from hand by some long deceased artist. The staircase erects halfway up the ground floor, before splitting into two separate stairway columns at a liberal platform, each twin column continuing in its opposite path up to the second story landing.
The House boasts a generous one hundred and three bedrooms, most of which host their own en suite bathroom, or share a Jack and Jill style bathroom with a neighboring room.
The bedrooms are in different stages of remodeling. All of the rooms on the second story of the house are in decent shape, lavished with 1900’s style furniture and dressings to keep it feeling authentic to the house’s origins. The third floor is under construction; damaged walls being re-plastered and painted, broken windows and busted doors needing to be replaced, etc. At the time of Mr. Daniel Fischer’s ownership of the property, the third floor is mostly being used for storage around the renovations. The fourth story, or the Tower, is off limits to visitors and employees alike.
Lounge Rooms are located all over the layout, a few on each story in no particular pattern.
Most of these rooms are completely interior rooms, meaning they have no window or door access to the outside of the House. All of them have an early Victorian style to the furniture and décor, with lavishly unnecessary drapery and thick rugs that tickle bare feet. Each of these rooms has its own bar cart to offer, as well as a tea tray. Most are warmed by their own, small fireplaces.
Game boards can be found on the shelving in these types of rooms.

The Library, or also known as The Study, is a two story octagonal suite with an open loft.
The stained glass doors open into this realm of books, where each wall is covered by towering shelves, every one completely stuffed full. Patterned armchairs lounge about the open space, so that readers may collapse into their stories and comfortably lose time. Petite side tables hold globes, ashtrays or stained glass lamps. The spiral staircase in the center of the expansive room twirls up to the open loft, the banisters of the staircase appearing to be carved in the same hand as the grand staircase in the foyer.
The loft is home to a grandiose mahogany desk. The walls up here are also rimmed with bookshelves, as well as large maps, wooden file cabinets and old portraits. The desk is typically covered in open books, journals, pens and a typewriter. Who knows what kinds of things could be found in its drawers.
The domed ceiling above all is entirely glass, allowing the light to spill in. It is a splendid sight to sit and watch snow fall.
The Grand Ballroom was famous in the House’s prime. The live music, well groomed company and spectacular dancing used to be the talk of the town.
This room is the largest in Montgomery House. Eight strong, steadfast columns hold up the shape of a domed ceiling, arched wall panels meeting at the center, where a magnificent, enormous chandelier spouts and dangles thousands of crystal droplets overhead
The marble floors shine, despite the amount of shoes that have scuffed over it in the decades it has seen abundant use. Multiple pedestals stand beside the walls, displaying large floral vases or marble busts. A grand piano is stationed in the far left corner, grandly collecting dust.
The Grand Ballroom is laden with residual energy of excitement and splendor.
The Theater was the only rival to Montgomery House’s spectacular Grand Ballroom. Aristocrats would travel from great distances to attend an entertainment shown at Montgomery House’s Theater.
The walls of this dark, ample space are fitted with thick, velvet drapery. The room has a nearly unnoticeable slant to it, descending mildly to the far end of the room where the stage platform sits cockily. Rows of benches follow the angle of the room towards the stage. Heavy, red curtains pull to and fall from either side of the stage, at the ready to display or shield the activities on the platform.
Acts too heinous to mention in writing have been performed here.
The Dining Hall is a large, rectangular room set for formal, group dining.
A long table fills most of the space of the room, decked with floral arrangements in expensive looking vases over an elegantly laced table runner, and proper place mats to set plates on. More sophisticated yet dull artwork is hung on the walls on the East side of the room, while multiple tall, narrow windows line the West side. A spectacular, but petite, chandelier lights the room in warm, almost amber light from overhead.
The Kitchen is one of the more modernized rooms in Montgomery House. It contains nearly anything and everything an aspiring chef could desire.
This room was renovated during the time that Montgomery House was being rented out to individuals. It has been bejeweled with two sets of double ovens, a farmhouse style sink that is so large it could almost be mistaken as a small bathtub, an industrial dishwasher, a pasta arm, the daunting walk-in freezer, a walk-in refrigerator and a collection of massive cabinetry to house the fine dishes. An attached pantry room’s shelves contain the dry food items delivered from the town and jarred preserves, as well as hanging fruit baskets and multiple spice racks.
Adding to the oddness of the manor, many narrower Servant Halls parallel the main hallways, so that the serving staff would not be seen by the wealthy society enjoying the space.
Most of the main hallways and lots of the rooms have hidden doors leading to the undercover staff passages and stairways. You never know if that scratching on the other side of the wall is rodents inside the wall itself, or if there’s a secret hallway housing something potentially larger inside.
The Pool is located in an atrium room that allows the sunlight to fall down upon the waters. It is deathly chilly in the autumn and winter months.
The pool is a simple rectangular shape with the typical shallow end and deeper end, in the middle of a blue-green tiled floor. While the floor of the pool itself is, strangely, all black tile. A few patio chairs are spread along the sides of the water, for sunbathing or reclining after a swim.
Without the light of day to fall down onto the pool, the waters seemingly morph into a pitch abyss, all too eager to swallow you up.
Hardly anyone knows about the Wine Cellar.
Only those who have access to the House’s hit or miss floor plans may understand the subterranean room underneath the kitchen’s pantry. It is a small, dusty space with a dirt floor and wooden racks that used to, and still do, hold hundreds of bottles of fine wine. Who knows what other ungodly things are kept down there.


